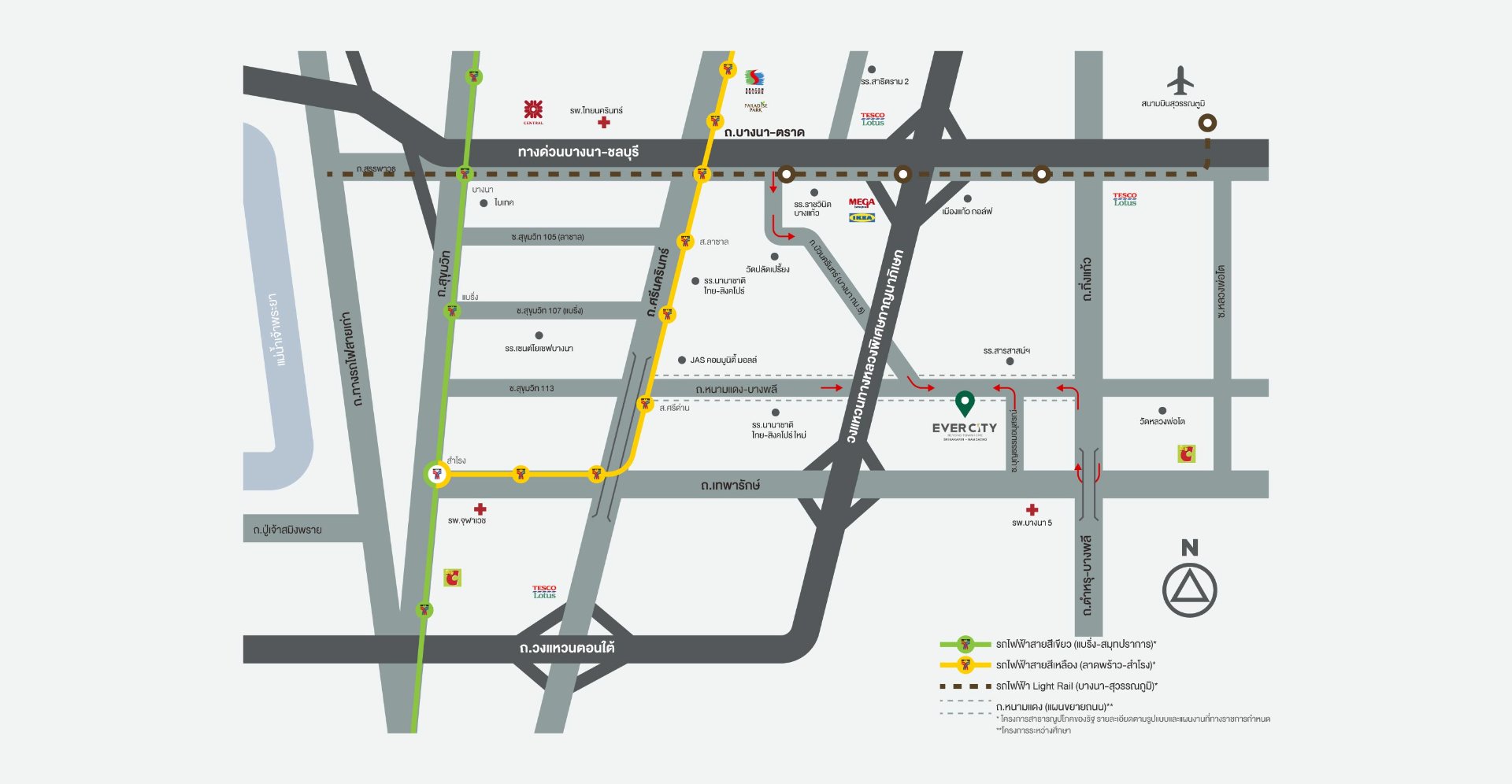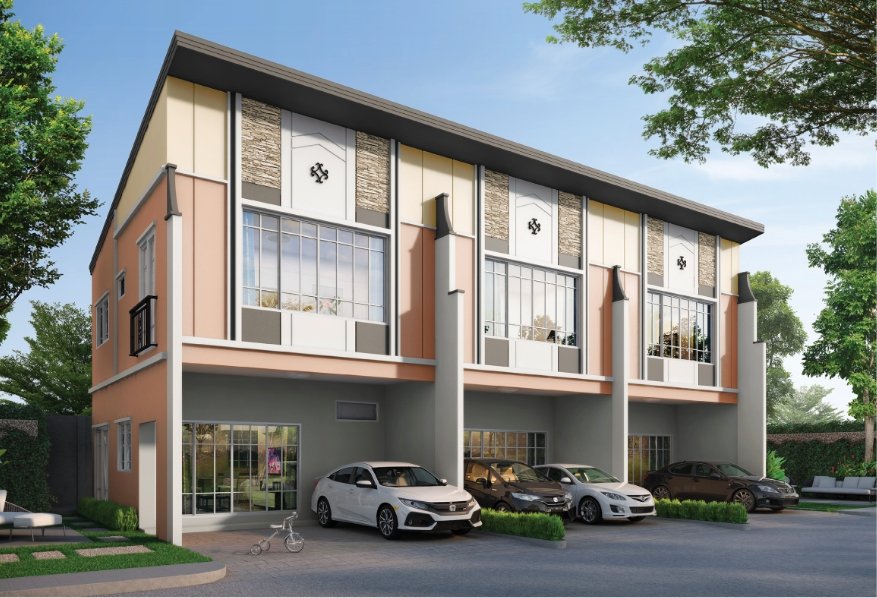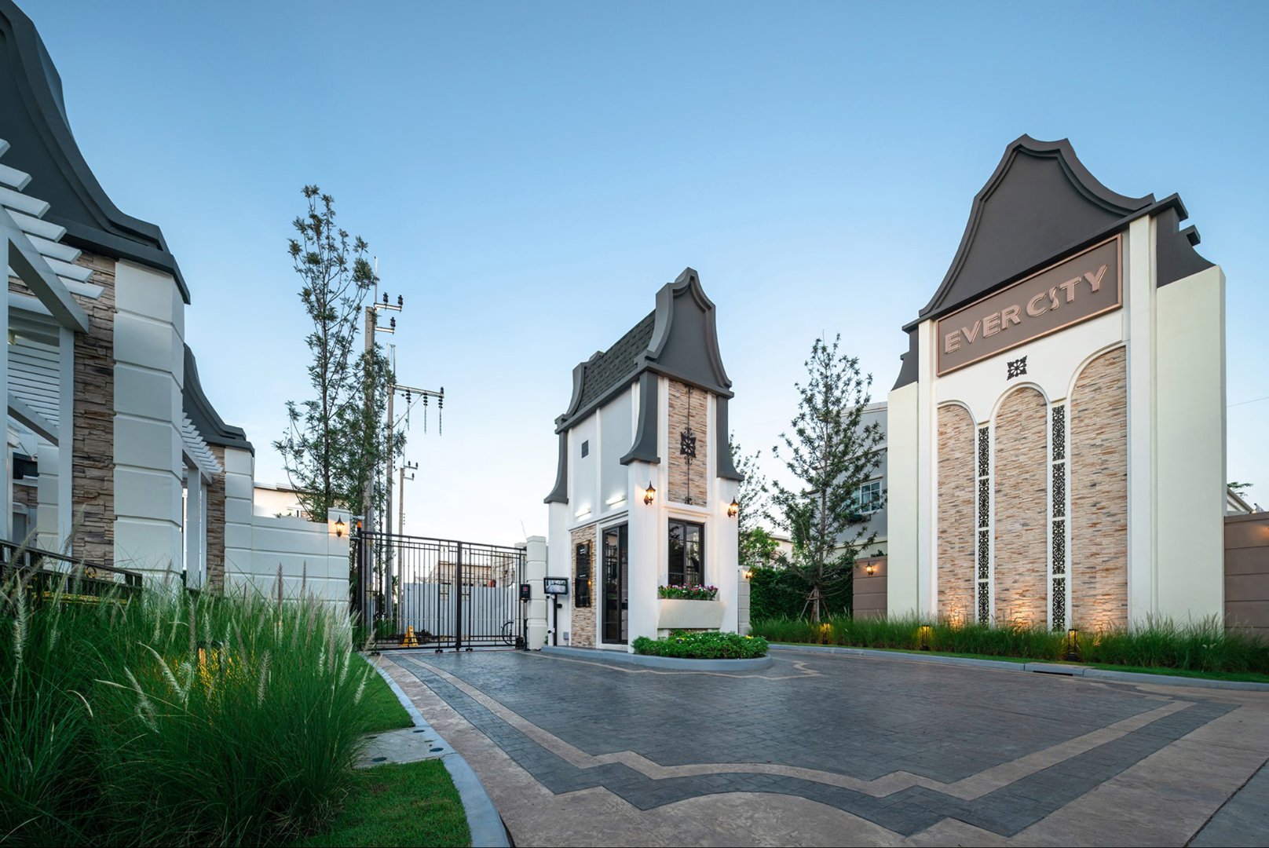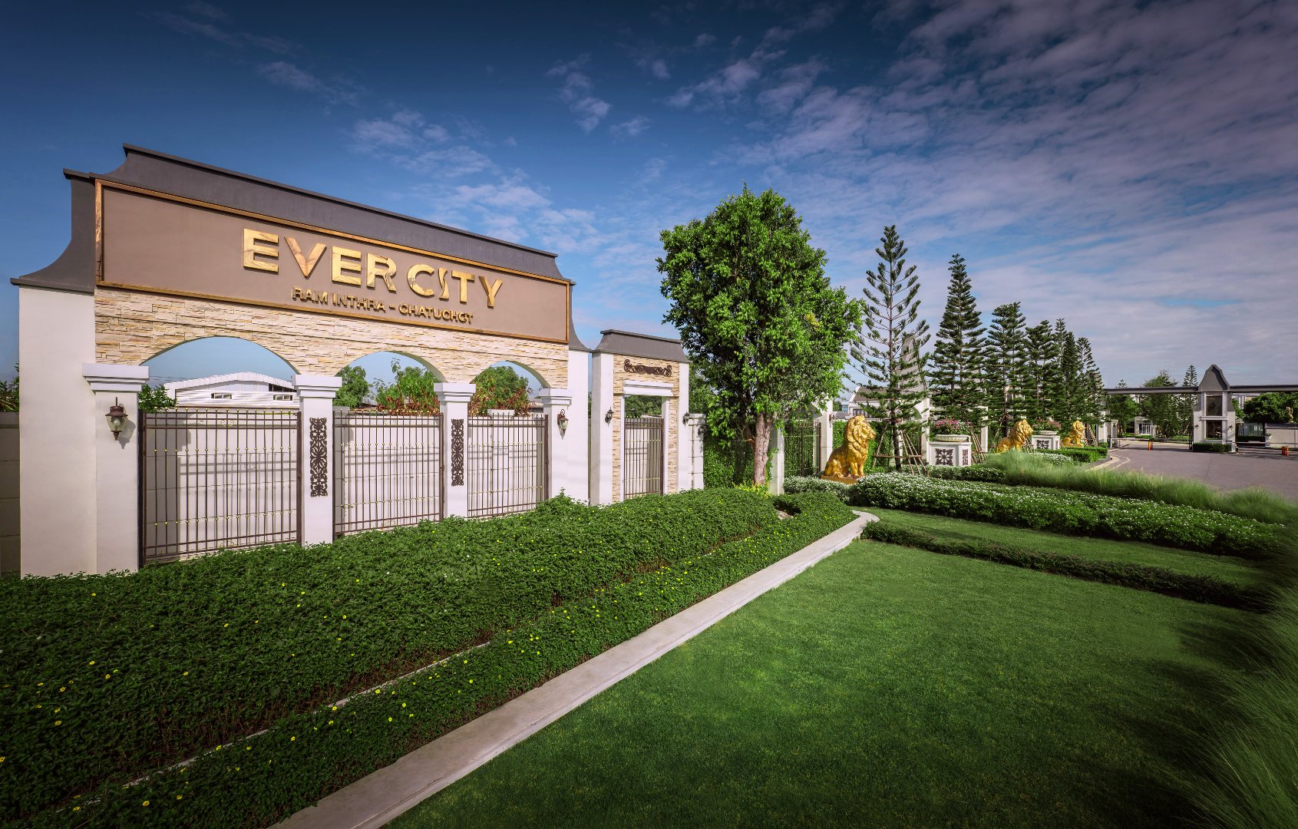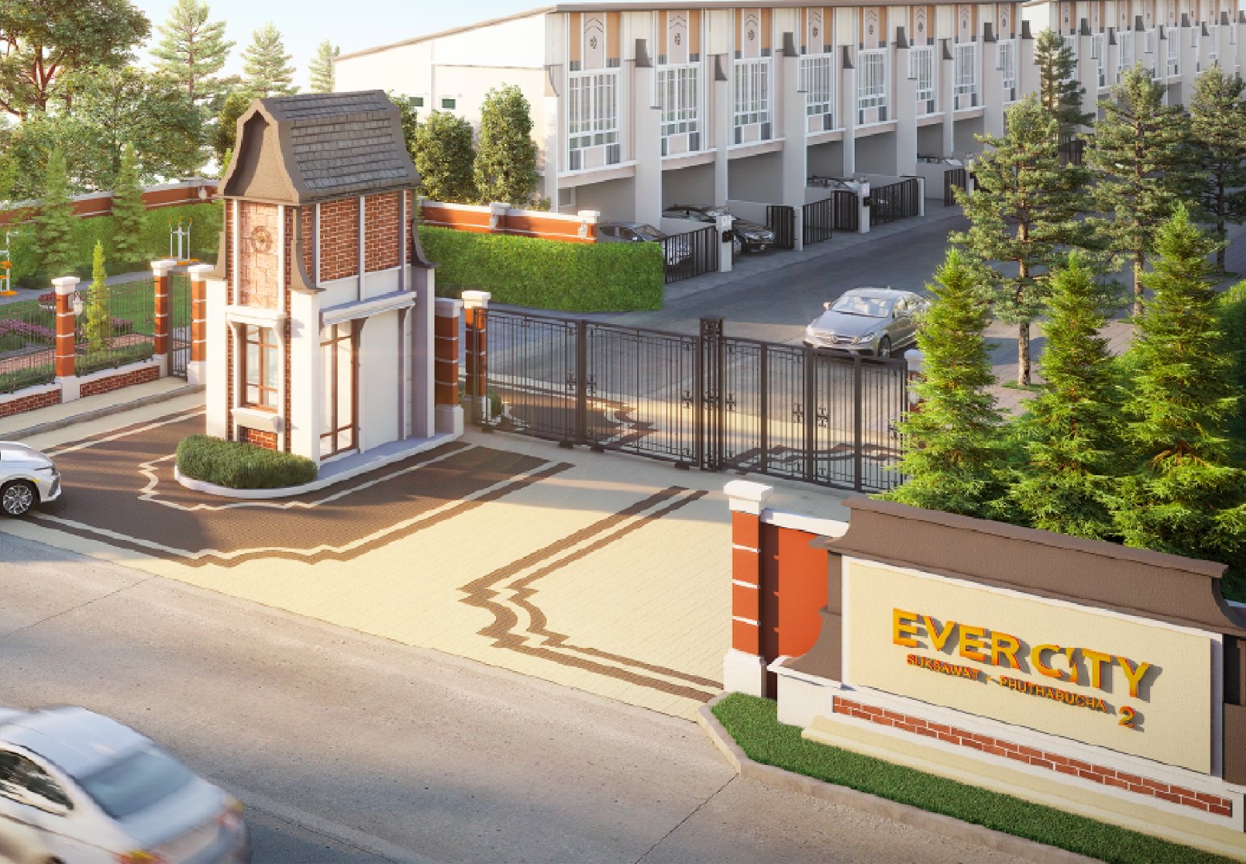ลงทะเบียนรับสิทธิพิเศษ
PROJECT CONCEPT
Evercity Namdaeng
Beyond a townhome …
is the one and only residential
experience for every lifestyle.
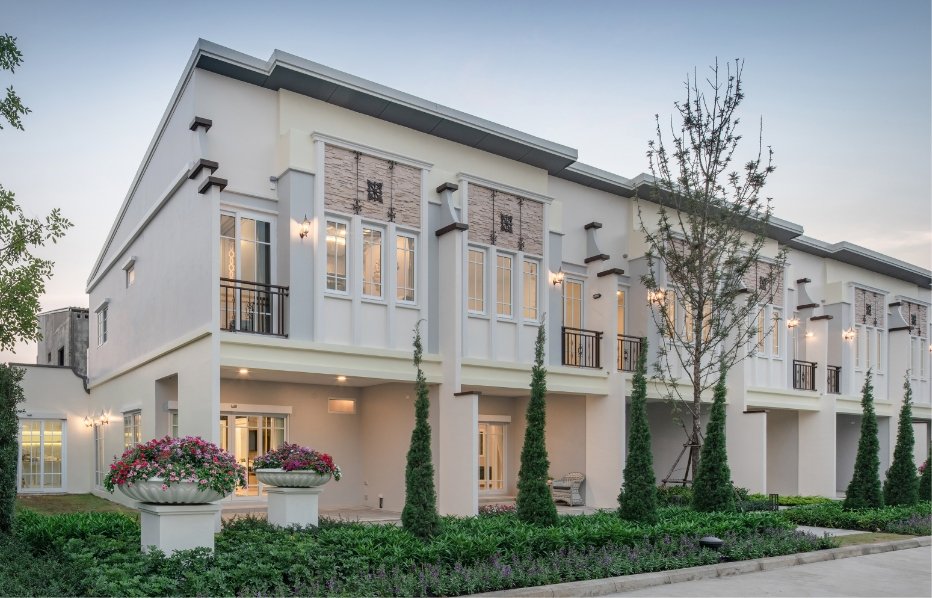
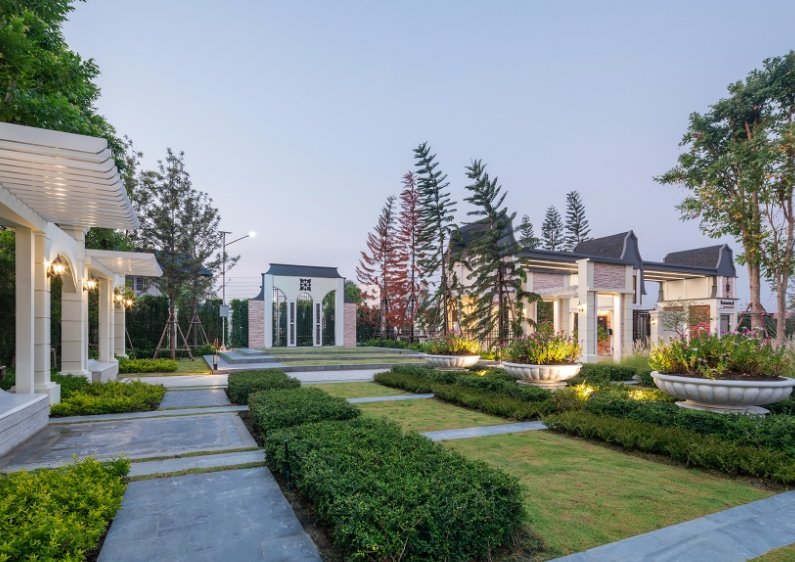
This is the ultimate investment, now and in the future, offered as a premium townhome with every convenience both in and outside the project to meet every need. Facilities include a luxurious club house together with a high-ceiling lobby lounge and also a co-working & living space.
Plus a fitness room, saltwater swimming pool and a storage room for members of the housing estate. A higher sense of security is achieved with CCTV cameras able to check entrants’ information 24 hours a day.
PROJECT DETAIL
Project name :
Evercity Srinakarin - Namdaeng
Project owner :
Everycity Development Company Limited
(Subsidiary of Everland Public Company Limited)
Project area :
23 Rai 1 Ngan and 5 Sq.w.
Project type :
Townhome; 2 Storeys; 236 Units
Start price :
2.59 Million Baht*
House type :
SOLARO : Townhome; 2 Storeys; Usable Area of 98 Sq.m.; 3 Bedrooms, 2 Bathrooms, 1 Multi-Purpose Room, and 1-Car Garage; 5.2-Metre-Wide Frontage; Land Plot of 16 Sq.w. and Above
MARSEILLE : Townhome; 2 Storeys; Usable Area of 110 Sq.m.; 3 Bedrooms, 2 Bathrooms ,1 Multi-Purpose Room, and 1-Car Garage; 5.7-Metre-Wide Frontage; Land Plot of 18 sq.w. and Above
LE BLANC : Townhome; 2 Storeys; Usable Area of 145 Sq.m.; 3 Bedrooms, 3 Bathrooms, 1 Multi-Purpose Room, and 2-Car Garage; 5.7-Metre- Wide Frontage; Land Plot of 21 sq.w. and Above
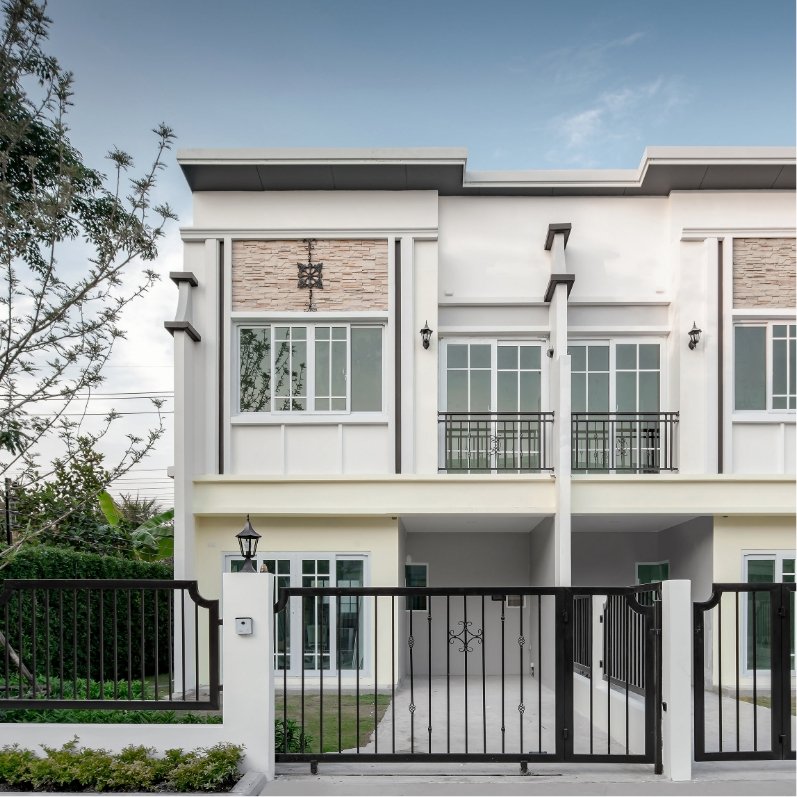
แบบบ้าน
SOLARO
- ทาวน์โฮม 2 ชั้น
- 3 ห้องนอน + 1 ห้องอเนกประสงค์
- 2 ห้องน้ำ
- 1 จอดรถ
- หน้ากว้าง 5.2 ม.
- พื้นที่ใช้สอย 98 ตร.ม.
- ที่ดินเริ่มต้น 16 ตร.ว
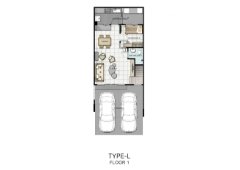
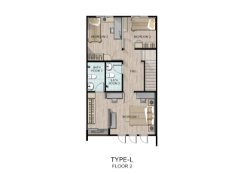
LE BLANC
- ทาวน์โฮม 2 ชั้น
- 3 ห้องนอน + 1 ห้องอเนกประสงค์
- 3 ห้องน้ำ
- 2 จอดรถ
- หน้ากว้าง 5.7 ม.
- พื้นที่ใช้สอย 145 ตร.ม.
- ที่ดินเริ่มต้น 20 ตร.ว.


LOCATION
This property’s location connects to every mode of transport with nearby access to the Bangna stretch of the expressway, Nam Daeng-Bang Phli Road, Burapha Withi Expressway, Kanchanapisek Road and connects with the BTS Green Line, BTS Yellow Line and Light Rail Line according to the government plan.
